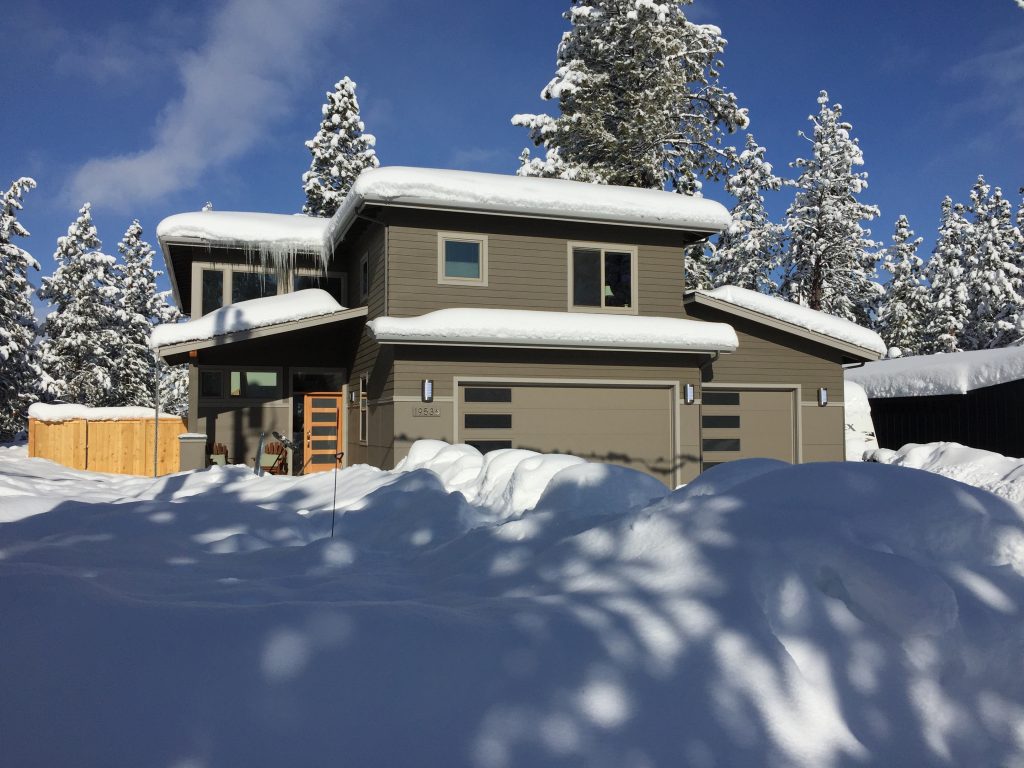I get asked this question all the time: How much do your homes cost per square foot?
The short answer is, it really depends on what type of home you want to build! I like to use this analogy with cars because it seems easier for most people to understand: Let’s say we’re talking about buying an SUV made by Honda, Subaru, Toyota, Audi, or BMW. The “square footage” of these cars may all be about the same. They are all SUV’s equipped with 4 wheel drive and similar passenger capacity. But the price points, quality level and features will vary dramatically. We see huge differences in the “price per square foot” based on the manufacturer and option packages that are chosen. Even within the same brand, there can be huge differences in price depending on which option package you choose.
Price per square foot of homes is the same way. We could have two homes, both 2,500 square feet, one of which costs three times as much as the other based on it’s architecture and level of finish. Take the appliance package for example: On a home this size we could do a nice stainless steel appliance package for around $15,000. Or if customers would prefer a high end appliance package, they could choose to spend easily double or triple that amount. This is just one category of the project, but the concept applies to many areas (exterior finish, windows, doors, tile, hardwood, slab countertops, cabinets, etc.) where product selections can literally double or triple the cost.
So when people ask me how much our homes cost per square foot, I usually respond with, what type of home would you like to build? It’s not really possible to quote an accurate price until we know what the architecture and specifications will be. As a custom home builder I can build at many different price points depending on what my customers are looking for, and my goal is to help customers get the best value at whatever price point fits their budget. The trick is to get a good understanding about which areas people value the most, and work together to allocate the budget wisely for the most impact.
Differences in price points are largely driven by the choices made by the homeowners when designing plans – what size home and complexity of architecture, and the selections made for finish products. Recent projects that we’ve been working on have come in around $280-$365 per square foot (these homes have upgrades in a number of categories to varying degrees, and some of them are heavily upgraded in certain categories). It’s certainly possible build at lower (or higher) price points than these numbers.
Regardess of the finishes owners select, any home I build will have a strong structural frame, water tight exterior envelope, and quality products which exceed production built homes – these are areas where I feel it’s important to maintain a consistent level of quality, at any price point. But beyond that it is really up to the homeowner to decide what products and price points they choose to finish the home with. For more specific information on cost per square foot, please contact us to start a discussion about what type of architecture and finish level you’re interested in building!

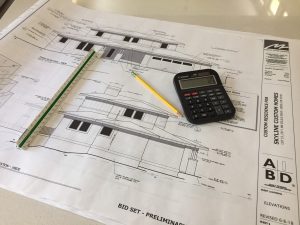
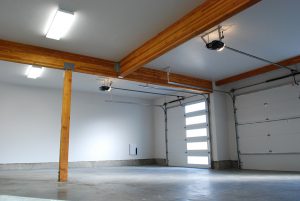 Here in Central Oregon, we tend to have a lot of outdoor gear – bikes, skis, paddle boards, and all kinds of other stuff depending on what people are interested in. I’m a big fan of oversized garages for several reasons – they allow room to store all of the things that you don’t necessarily want to have inside the house, but you may not want to leave outdoors either. I see a lot of homes with standard sized garages, that are so packed full of stuff that they are no longer useable for parking.
Here in Central Oregon, we tend to have a lot of outdoor gear – bikes, skis, paddle boards, and all kinds of other stuff depending on what people are interested in. I’m a big fan of oversized garages for several reasons – they allow room to store all of the things that you don’t necessarily want to have inside the house, but you may not want to leave outdoors either. I see a lot of homes with standard sized garages, that are so packed full of stuff that they are no longer useable for parking. 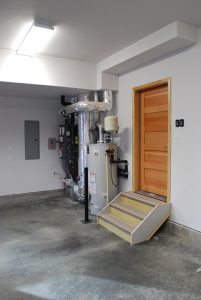 That’s not too much fun when it’s 20 degrees out and you’re scraping ice off your car every morning during the Winter! With any new home I’m designing, we like to incorporate 3-4′ side wings on the garage allow room for shelves, hanging up bikes, etc. and will still allow you park cars inside the garage where they’re supposed to be.
That’s not too much fun when it’s 20 degrees out and you’re scraping ice off your car every morning during the Winter! With any new home I’m designing, we like to incorporate 3-4′ side wings on the garage allow room for shelves, hanging up bikes, etc. and will still allow you park cars inside the garage where they’re supposed to be. 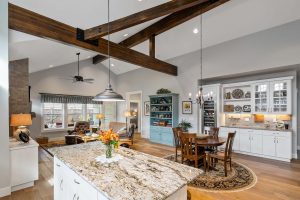 Ceiling heights are important too- I like to go a minimum of 9′ tall (as opposed to the standard 8′). It doesn’t cost that much more, but really feels more spacious. Incorporating some higher/vaulted ceilings is great when possible, along with taller windows & skylights to give the home that bright welcoming feeling we’re looking for.
Ceiling heights are important too- I like to go a minimum of 9′ tall (as opposed to the standard 8′). It doesn’t cost that much more, but really feels more spacious. Incorporating some higher/vaulted ceilings is great when possible, along with taller windows & skylights to give the home that bright welcoming feeling we’re looking for. 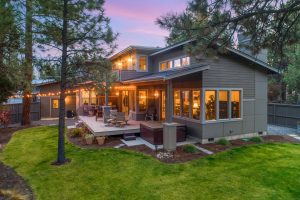 We also like to spend time considering the building site, any view opportunities that are available, and ways to incorporate outdoor living spaces that fit specifically for the home site.
We also like to spend time considering the building site, any view opportunities that are available, and ways to incorporate outdoor living spaces that fit specifically for the home site.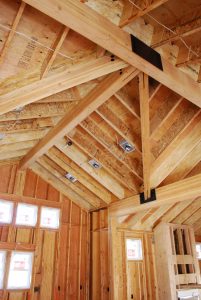 With almost all building materials, there are different levels of quality and price based on what products you select. One of the most important in our opinion is framing lumber. This is the structure of the home, that everything else is attached to and it’s important for it to be strong and stable!
With almost all building materials, there are different levels of quality and price based on what products you select. One of the most important in our opinion is framing lumber. This is the structure of the home, that everything else is attached to and it’s important for it to be strong and stable!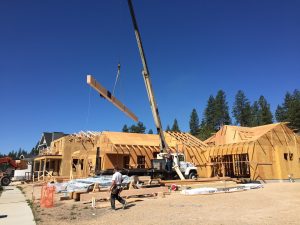
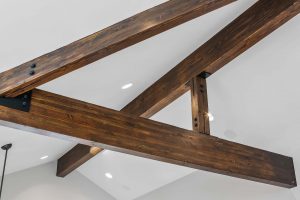 Skyline Custom Homes uses Kiln Dried Lumber for all of our new construction projects. It allows us to have more accurate carpentry work – straighter walls, less squeaky floors, less drywall cracks, and a more stable structure than our competitors. It’s another example of our overall philosophy about home building: choosing higher quality for our homeowners so they have a well built home!
Skyline Custom Homes uses Kiln Dried Lumber for all of our new construction projects. It allows us to have more accurate carpentry work – straighter walls, less squeaky floors, less drywall cracks, and a more stable structure than our competitors. It’s another example of our overall philosophy about home building: choosing higher quality for our homeowners so they have a well built home!