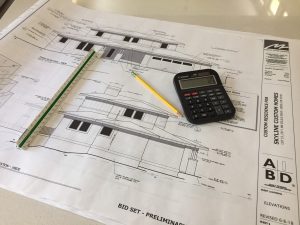
While working with my plan designer on blueprints for a new custom home, I spent a considerable amount of time thinking about what characteristics make a really great set of plans. Of course, every home is going to be different based on the neighborhood, needs of the owners, and individual site conditions that come into play. But just for example, let’s say we’re designing a mid-range custom home for a family of four.
First we want to make sure we have the right allocation of rooms and square footage. A 2,600 square foot, 3 bedroom, 2 1/2 bath seems to be a highly desirable configuration for most families. Additional spaces to consider are an office, bonus room, and additional storage spaces. I find that those “overflow” spaces are really important in making a home comfortable.
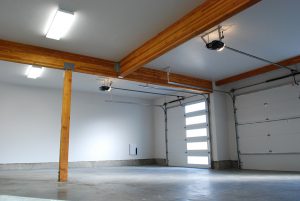 Here in Central Oregon, we tend to have a lot of outdoor gear – bikes, skis, paddle boards, and all kinds of other stuff depending on what people are interested in. I’m a big fan of oversized garages for several reasons – they allow room to store all of the things that you don’t necessarily want to have inside the house, but you may not want to leave outdoors either. I see a lot of homes with standard sized garages, that are so packed full of stuff that they are no longer useable for parking.
Here in Central Oregon, we tend to have a lot of outdoor gear – bikes, skis, paddle boards, and all kinds of other stuff depending on what people are interested in. I’m a big fan of oversized garages for several reasons – they allow room to store all of the things that you don’t necessarily want to have inside the house, but you may not want to leave outdoors either. I see a lot of homes with standard sized garages, that are so packed full of stuff that they are no longer useable for parking. 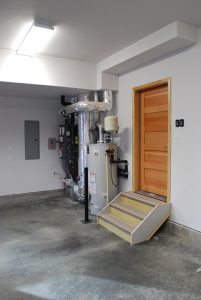 That’s not too much fun when it’s 20 degrees out and you’re scraping ice off your car every morning during the Winter! With any new home I’m designing, we like to incorporate 3-4′ side wings on the garage allow room for shelves, hanging up bikes, etc. and will still allow you park cars inside the garage where they’re supposed to be.
That’s not too much fun when it’s 20 degrees out and you’re scraping ice off your car every morning during the Winter! With any new home I’m designing, we like to incorporate 3-4′ side wings on the garage allow room for shelves, hanging up bikes, etc. and will still allow you park cars inside the garage where they’re supposed to be.
Over the last 14 years of home building, I’ve also started developing opinions on how big rooms need to be to work properly. 18’x18′ for living rooms, 15’x15′ for master bedrooms, 12’x12′ for guest bedrooms, 11×11′ for offices, 4′ wide pathways for stairs, hallways, etc. Of course, these are not set in stone but I find that squeezing below these minimum dimensions really starts to feel cramped.
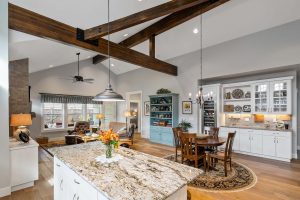 Ceiling heights are important too- I like to go a minimum of 9′ tall (as opposed to the standard 8′). It doesn’t cost that much more, but really feels more spacious. Incorporating some higher/vaulted ceilings is great when possible, along with taller windows & skylights to give the home that bright welcoming feeling we’re looking for.
Ceiling heights are important too- I like to go a minimum of 9′ tall (as opposed to the standard 8′). It doesn’t cost that much more, but really feels more spacious. Incorporating some higher/vaulted ceilings is great when possible, along with taller windows & skylights to give the home that bright welcoming feeling we’re looking for.
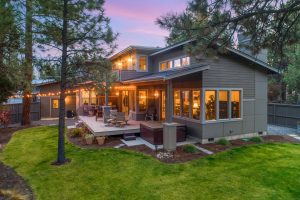 We also like to spend time considering the building site, any view opportunities that are available, and ways to incorporate outdoor living spaces that fit specifically for the home site.
We also like to spend time considering the building site, any view opportunities that are available, and ways to incorporate outdoor living spaces that fit specifically for the home site.
If you’re in the early stages of home design, please feel free to contact us for input on your construction plans!
